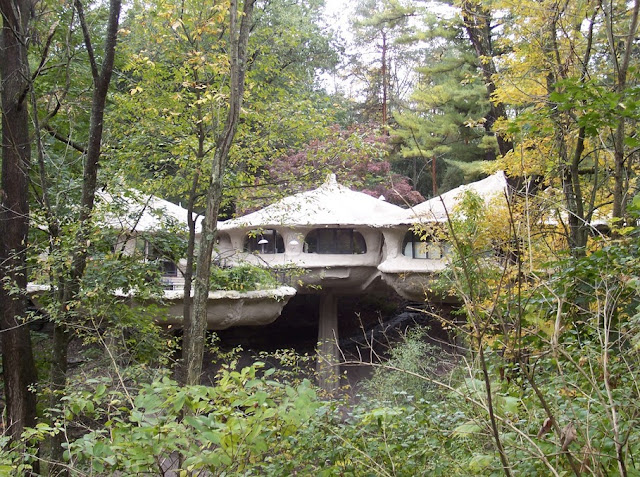Jim Johnson died last month. Johnson was an Oklahoma boy (my home state) but he landed in Rochester, New York, in the early 1960’s and spent his entire career designing nearly-always-interesting-nearly-always-controversial buildings.
The Johnson designed synagog on Penfield Road is maybe one of the most beautiful sanctuaries I’ve ever been inside. Temple Sinai is a modestly sized structure that’s nestled in the woods on a lot that probably nobody else wanted in the mid-1960s; train tracks run all too close to the parking area and Penfield Road is a neither- here -nor- there entry to country-suburbia, hardly the epi-center of a sophisticated Jewish support base. But there it squats. The recent addition of a covered entry gives the building a becoming Oriental flourish but mostly, from the outside, the architecture is entirely ignorable.
The magic happens inside the sanctuary. The two long side walls made of roughly formed concrete lean inwards; the ceiling is one giant window to the sky. Clouds float overhead; ivy grows up the walls toward the light.
The altar is the place for brilliantly designed furniture by Wendell Castle who was proving to the world his special genius of freeform design. These sit in the foreground of another total glass wall. Just outside this window wall are two skinny, building height pillars of concrete representing the tablets of Moses and finally, the woods beyond.
Temple Sinai is about as perfect as any building can get. It marries exquisite form, materials, and setting in a way that inspires awe/worship/reflection.
Temple Sinai, Altar/Interior (above)
Another of Johnson’s remarkable structures is the tiny catholic chapel in Naples, New York. Ugly as a mole on a witches chin on the outside, the inside of the chapel feels like a living, breathing Christmas tree that somehow you found your way to stand inside at its very trunk while glowing disc of colored lights dance around. You need to experience it to believe it.
Another of Johnson’s remarkable structures is the tiny catholic chapel in Naples, New York. Ugly as a mole on a witches chin on the outside, the inside of the chapel feels like a living, breathing Christmas tree that somehow you found your way to stand inside at its very trunk while glowing disc of colored lights dance around. You need to experience it to believe it.
Johnson loved concrete. His personal home - which is for sale right now - is classic Johnson (concrete with swooping cedar shingled roof). The Mushroom House in nearby Fairport is another concrete formed building. Another house backs to the woods off Clover Street and is a smaller and slightly earlier version of his own house. I could not live five minutes in any of these houses. They are cold, off putting spaces with little regard for human participation and family building. Nor do they particularly pay attention to the site in which they occupy. None of the three especially open to what’s outside their cement walls.
But here’s the thing: I don’t require an artist to make a masterpiece every time they enter their studio. One masterpiece in a lifetime - one brilliant painting, song, poem or building - is enough to prove the evolution of humankind and that geniuses still walk among us.
To have completed two or three? Johnson can rest easy; he got there.
 James Johnson personal residence, Penfield, New York—now for sale (above)
James Johnson personal residence, Penfield, New York—now for sale (above)The Mushroom House, originally built for Robert and Marget Antell (below)



1 comment:
The "mushroom house" was modeled after queen anne's lace. I spent a lot of time there. We lived at the top of the driveway next to the Jones's. Their place was pretty cool too. The Antells were cool people.
Post a Comment